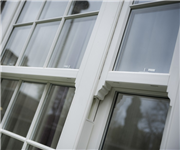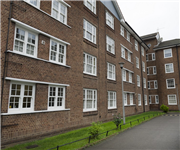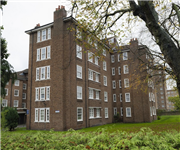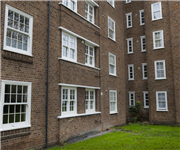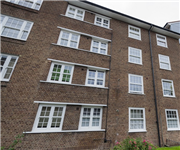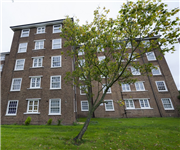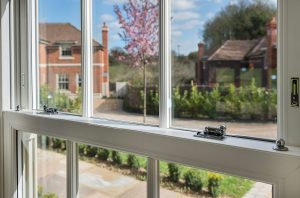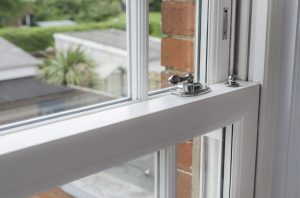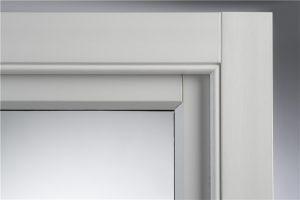Uncategorised
MASTERFRAME FIRST TO MARKET WITH NEW SLIM MULLION.
The client, Southern Housing Group wanted to restore their building to its former glory, to improve the properties for their residents whilst recapturing the original character of the building and restoring pride for the residents.
The client had acknowledged that they had made mistakes in the past and that they were keen to find the perfect solution this time. Inconsistent fenestration styles and materials meant some residents had aluminium and others PVC-U casements, a real eyesore. Changing all the windows would restore the consistency of fenestration styling and replicate the original detail and design, restoring the original warmth and value of the building. The project comprised 94 social housing flats which meant that 900 replacement sash windows were required.
The brief was clear. Not only did the windows need to be energy efficient and approved by planners but they also needed to pay homage to the original character of the building by replicating the original timber sash windows, especially multi light frames.
Although some sash window manufacturers make single windows then couple them together, Masterframe have always offered the windows on one continuous cill. This is typical of the construction methods used in the past. These coupled frames result in a mullion in excess of 140mm wide (225mm if you include the sashes) whilst the existing timber frames, had mullions of much less, circa 100mm plus the sashes. It was this dimension that was to be achieved if the new windows were to resemble the old.
Our design team met with Robin Goddard of Brodie Plant Goddard, the Architects and Chartered Surveyors and Lisa Burness of The Southern Housing Group to discuss the proposed designs and listen to the brief.
Our project team immediately got to work designing a slimmer section but soon realised PVC-U would not be a viable option. Using a specialist supplier in Europe, a prototype butt jointed mullion was built and tested for adherence of the wood foil. As the mullion is screwed together (not welded) it has the added benefit of being butt jointed just like its timber counterpart. The staff bead detail “picture frames” the sashes to effectively replicate the timber box frame original.
As with any tender, there are no guarantees. We realised that without this new section, we would simply be one of many tendering for plastic sash windows, however we knew the mullion would be warmly welcomed by our sash window installers and would ultimately increase our sales. The decision was an easy one; we would invest in the extrusion and hope the client then specified the exclusive product.
The project has been a great success Brodie Plant Goddard, the Architects and Chartered Surveyors and their client, The Southern Housing Group is extremely happy with the outcome. The new mullion design allows more light into the building, providing more free solar energy gains and in turn ensures more comfort for the inhabitants. The PAS24/Secured by Design feature, now standard on our Vintage window provides enhanced security and therefore peace of mind.
In summary this challenging project required our team at Masterframe to manufacture a new and innovative product for the benefit of their customer and the market in general by providing a new mullion that eliminates the need for a coupled window and elevates the aesthetics of multiple sash windows to a new level of authenticity.
This new mullion can now be found as a standard feature on our Bygone Symphony and Harmony collections through our Bygone Sash Windows network and on our Vintage Collection for the trade.
