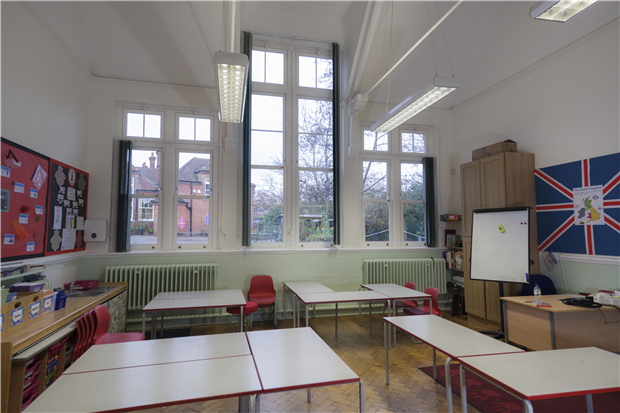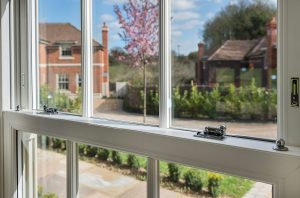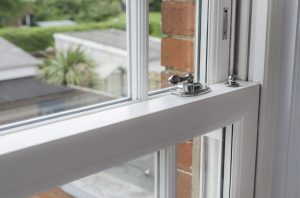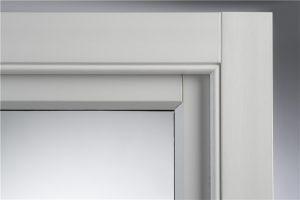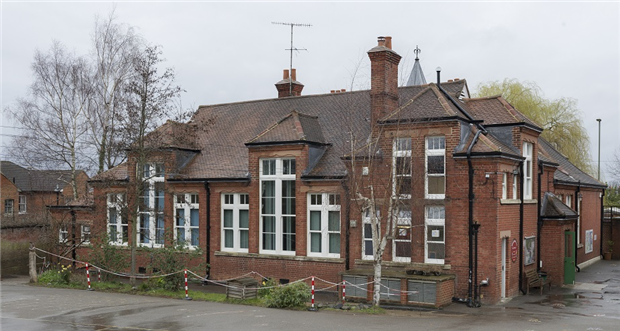
Uncategorised
SANDFIELD PRIMARY SCHOOL
Case Study
Client: Pace Jefford Architects LLP (PJMA)
Installer : P & P Glass
Address: : Sandfield Primary School, Stoke Road, Guildford, Surrey, GU1 4DT
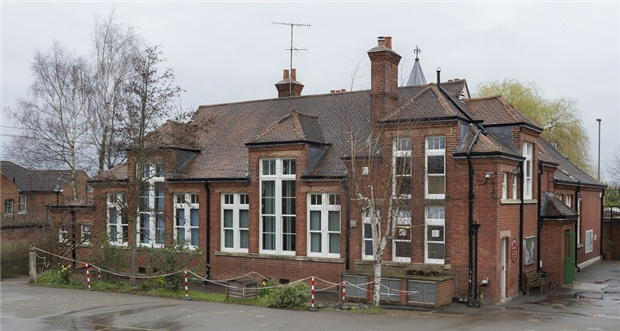
SANDFIELD PRIMARY SCHOOL BACKGROUND:
It all started when profile supplier VEKA contacted Masterframe as a specialist sash window manufacturer to attend a joint meeting which included the VEKA Commercial Manager, Masterframe National Sales Manager, Richard Howe and the architects PJMA at their offices in London on 23 April 2015.
The initial meeting was convened to discuss a project involving the design, manufacture and installation of PVC-U sash windows to match the original timber windows at Sandfield Primary School.
In the words of Chris Moore from PJMA “As detailed planning consent was required prior to the summer installation contract being tendered, we felt it was important to select a window manufacturer that could demonstrate a clear capacity to closely replicate the original windows and provide the design support we needed to draft the replacement units for submission to the local planning authority. Of the three major manufacturers approached, Masterframe led the field from the outset, providing us with the technical information we needed to obtain planning consent and the costed schedules required to swiftly obtain fixed lump sum prices from the tendering installers”.
It took a number of weeks of working on design, pricing, and finally putting together CAD drawings to submit for planning approval. Planning approval was achieved on 20th August 2015 and P & P Glass was appointed as installers for the project.
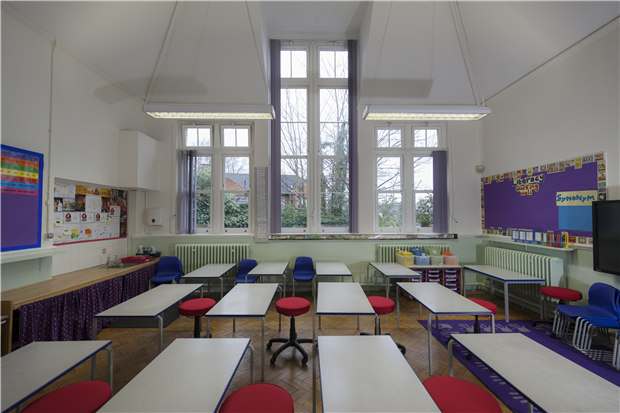
THE DESIGN CHALLENGES:
The challenge was to replace some of the original Victorian timber windows with modern PVC-U Vintage sash windows whilst remaining true to the original designs, thereby maintaining the facade and losing none of the original character of the building. The new windows would have to be barely distinguishable from the originals. This would all need to be designed and then installed whilst causing minimal disruption to school life.
The technical issues encountered revolved around a large mullion which was part of the window design. Ray Rabett, Technical Director for Masterframe said “In order to keep the windows looking as aesthetically accurate to the original windows as possible; we had to develop a way of using unique GRP mullion as a decorative mullion for the installation.
To meet the requirements of fitting the windows in accordance with the British Standard, we were determined to engineer a solution that allowed quick lock style fixing bolts and then cloak over with our GRP mullion which finished off the installation and replicated the original look closely.
New fitting brackets were designed and prototyped in the house on our 3D printer. Once the concept was approved these were machined up in aluminum.”
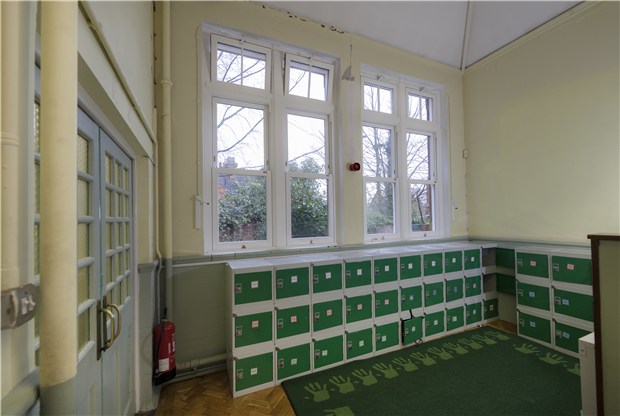
THE INSTALLATION
P & P Glass Limited, the appointed professional installation company had only a four week lead time to allow the fitting of the communal area windows in the autumn half term holidays.
Chris Moore from PJMA said “P& P Glass were selected on the basis of price and the additional commitment to the school they showed from the outset of the tendering process. Crucially, with Master frame’s logistical support, P&P Glass were able to work methodically and to programme to suit the decanting of school operations around the ongoing works.
Tom Scanlan, Managing Director of P & P Glass Limited said “The original Victorian sash windows in some of the classrooms were an impressive 3.5m tall which posed challenges for the safe removal, handling and replacement. The classroom windows were all to be fitted during term time and to ensure that the project did not interrupt the normal operation of the school, a schedule and work plan was carefully agreed with the Architect and School Business Manager.
During the works there was regular communication to coordinate the installation, so that classes could be relocated to alternative class rooms as work started and moved back as the installation moved on, minimising disruption to the pupils and staff.
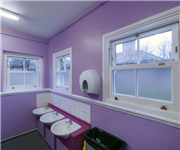
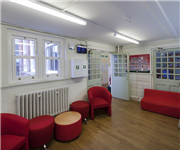
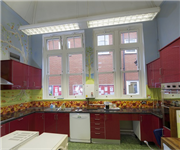
The works were finished on time over the Christmas break, with the final classroom completed and ready for when the children returned in the New Year. P & P Glass received positive feedback from both the staff and parents at the school who were impressed with the quality and appearance of the completed installation which has preserved the character of the Victorian buildings and improved and enhanced the teaching and learning environment.”
Chris Moore of PJMA was extremely complimentary to both Masterframe Windows Ltd and P & P Glass by saying “We were very pleased with the performance of both Masterframe and P&P Glass and would certainly recommend them to other clients. The completed project is testament to their work. I’m certain this is a view that our client would echo.”
There are the surprising health benefits of sash windows which are particularly suitable for schools, providing more natural ventilation than casement style windows. By lowering the top sash and raising the bottom sash, warm air escapes from high levels, while cool, fresh air is drawn into the room from the bottom window. The warmer it gets, the better the air flow, keeping rooms at a comfortable temperature even in heatwaves. View this process here https://www.youtube.com/watch?v=rf4n-VcO68s
