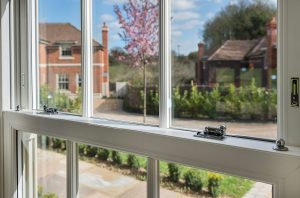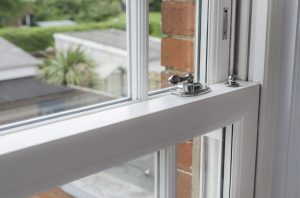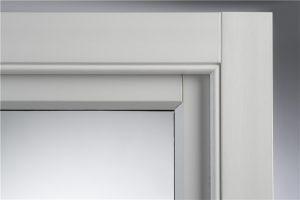Uncategorised
SUPER SLIM RAIL GETS PLANNERS SUPPORT
Even now, PVC is generally seen as a poor substitute for the ‘real thing’, albeit considerably cheaper to fit and maintain. But it doesn’t have to be this way….the Bygone Symphony is a real ‘game changer in the authenticity of appearance offered by PVC
In another feature, Michael Thornton our consultant town planning expert, speaks bluntly about what he thinks is wrong with so many proposals for replacement windows in older buildings and considers what’s now possible, with the new super slim transom within the Bygone Collection of sash windows.
Exclusively from their network of Preferred Installers, this thin mid rail at just 39mm, offers homeowners around the country, a window that he is confident is ideal for Conservation Areas even with Article 4 restrictions.

SO WHAT’S WRONG WITH PVC?
The first post-war replacements of sash windows in older properties were often of entirely differently glazing proportions to the originals – some with a mix of vertical and horizontal casements or a narrow top light and a single larger ‘picture window’ below. Hurried repair of bomb damage, post-war austerity and a desire for something new and ‘modern’ were all both an explanation and an excuse. Frames were made of wood, metals and plastics, and sealed unit double glazing began in earnest in the late 70’s early 80’s
But most of the ‘blame’ for the ugly replacements windows that seriously damaged the appearance of many heritage buildings, falls on PVC replacements of the same era, driven by a combination of commission only sales men, “uneducated” homeowners just wanting double glazing, and an absence of regulation by planners, unwilling to engage in discussions to ensure the designs were appropriate and in keeping with the building.
Earlier PVC window frames were of thick sections, of equal depth and width and mostly mimicked the style of sash windows. Designed down to a price, glazing was flat, in a single plane, with glazing bars trapped within the sealed units, rather than with the depth of a top sash sitting forward of the bottom sash.
They functioned ‘wrong’ too – with levered hinges rather than sliding sashes – many with top hung sashes but also side opening and centrally pivoted opening lights. Shiny smooth plastic was used, supposedly to look like gloss paint, with mitred corners, unsightly drain age holes and flimsy handles, most of which aged poorly and unevenly.
Glazing was fixed with heavy and obvious rubber seals with external beads (ideal for the burglar to remove), clumsy trickle air vents and “decorative” bolt on horns, all of which devalued the homes into which they were fitted.
Overtime, sliding sashes were introduced in the late 80’s and throughout the 90’s, but these used “standard sections” which meant the the sight lines of the top and bottom sashes were not properly aligned, the transom rails were all of equal depth, and the box frame and sash frame joints were obvious diagonal welds. Overall, framing was thicker than the original window and the area of glazing substantially reduced.
NOT JUST THE WINDOWS.
There were problems with installation standards too – fitting replacement windows within the original box was far quicker and cheaper than removing and replacing it.
Where new box frames were used to replace the original, surveyors would err on the side of caution, making windows narrower than their timber originals meant they were certain to fit, however, as the new window was significantly smaller than that replaced, more of box frame would be visible and the open able area, daylight size of the ‘window’, much reduced.
It’s no wonder that the conservation planners at local planning authorities, government planning inspectors and English Heritage were unhappy with PVC replacements, and guidance and opinions solidified in the 90’s with the opinion that PVC was an unsuitable material and a poor substitute for beautiful sash windows.
Those views were the basis on which many local authority planning policies and guidance was written and the reason why so many Article 4 Directions were introduced into Conservation Areas to give the planners control over replacement windows. Many of these policies and prejudices still hold today, even though they are based on this outdated foundation.
However, just like public and customer sensitivity to the value of heritage properties, tastes change, products improve and levels of acceptability increase. The glazing industry started to produce something more sympathetic to the character and appearance of older properties, products to fit into new properties that were “traditional” in appearance, they simply ‘looked right’.
GETTING BETTER
Many companies and installers have been getting better: proper sliding function sashes are now widely used adding a more realistic function and depth to the window. New sections have become available allowing more authentic looking equal sightlines to be created for the top and bottom sashes.
Wood foil wraps to the PVC have brought a more authentic painted wood texture and a range of white tones, wood effects and even colours to the window frames. Internal beads and putty line effects improve appearance, and more authentic appearing glazing bars which are firmly fixed together with spacer bars offer more authenticity.
More recently slimmer vertical sections have become available to reduce the ‘heavy’ appearance of the vertical sash frame, and some manufactures now offer a deeper section for the bottom transom of the lower sash which adds greatly to authenticity. Leading in this innovation has been Masterframe – a specialist in sash windows since 1988.
THE NEW BYGONE SYMPHONY
The new Bygone Symphony sash window brings the very best of the innovations developed at Masterframe together with the addition of the latest – the use of authentic, timber butt joints to all corners and a new, bespoke transom section of only 39mm, means they have a stunning new window.
This new slim section has just become available in the last month or so. This allows the design of far more authentic slim transoms that are typically identical in width to original wooden sash windows.
This allows slim top transom and meeting rail of only 39mm height, allied together with a deep 110mm bottom rail, for a great leap forward in the authenticity of appearance to match the wooden originals and all with vertical butt joints rather than diagonal welds.
A real ‘game changer’ in the authenticity of PVC replacement windows for use in heritage properties.
LATEST PLANNING CASES.
I’ve been advising on two proposals for replacement windows in Article 4 restricted Conservation Areas. One first is where the previous offering was refused. We’re now preparing a revised planning application for a scheme using Bygone Symphony. This offers a quicker and better prospect that an appeal of the previous scheme.
The second is for a Housing Association in a highly sensitive part of central London with terraced houses that have windows in very poor condition. The Bygone Symphony offers great authenticity with value for money and ease of maintenance that offers very real advantages over the use of new wooden replacement frames.
Frankly, I can be a bit of a pedant about the details, but for me as a conservation town planner, these cases show the introduction of the slim transom rail is a real ‘game changer’ in our ability to design, make and install authentic PVC replacement windows into heritage properties. In both cases this new slim transom section combined with the deep bottom rail, makes all the difference to the window offered.
INSTALLATION STANDARDS TO MATCH
So Masterframe have now produced the product – my challenge to the installers is to say that to achieve a really authentic installation that we need to match the very best product with the very best installation standards. The survey of the windows to be replaced must minimise tolerances and ensure as little of the box frame is visible as is seen as the original and to create a really slim window frame. This could mean 15 – 20mm of each edge of the box frame showing; not the 30 – 40mm I’ve seen specified is some cases. The installation should be consistent and neat across the whole frontage.
I shall be submitting planning applications in both cases shortly. Supported with a good Design and Access Statement I will produce expounding these benefits, I’m very hopeful these will be approved. But if the local planning authorities cannot overcome their prejudice to the PVC – I’m confident about taking both cases to planning appeal as a test case.
In fact, I’m almost looking forward to it!
Michael Thornton MRTPI
Merit Thornton Planning Ltd
Regrettably we are unable to answer any specific planning issue however we do try to offer general answers on the blog, please add your comment.




