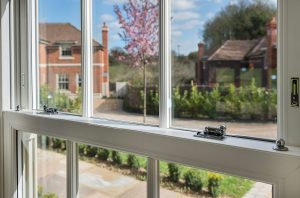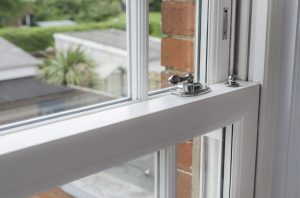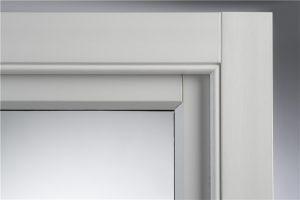
Masterframe Trade
DIY PLANNING APPLICATION, FAILED TO SECURE NEW WINDOWS
Avoid planning problems, use experts.
In this second feature, our consultant town planning expert looks a typical example of a refused application and considers ways it may have been avoided.

THE PROPERTY.
The case involves a modern building (less than 20 years old) of three flats, located in a Conservation Area. The occupiers wanted to replace all the existing wood frame sash windows with good quality PVC replacements because the originals are now in a poor condition, access for maintenance is awkward and costly to maintain.
Situated in a Conservation Area within an inner-suburb of an historic city, the property is a modern infill development. The local area contains a rich mix of mainly late 18th through to late 19th century heritage buildings, with a variety of (mainly but not exclusively) white painted vertical sliding box sash windows. These windows have differing timber thicknesses, glass weights and glazing bar patterns etc reflecting the development of window manufacture technologies during that period; but the existing windows do undoubtedly help unify and contribute to the character of the area.
Consequently, the local planning authority have recognised this in their published Appraisal of the Conservation Area and imposed an ‘Article 4 Direction’ removing some normal householder Permitted Development Rights. This means that planning permission is now required to change any windows and doors on the street frontage.
The original windows are modern but basic ‘off-the-shelf’ units, fairly ‘bulky’, composite-wood framed, but double glazed units, from a well known manufacturer.
DOUBLE APPLICATION.
Actually, this means that the proposed replacement windows in our building requires planning approval twice over; firstly for the Article 4 and secondly, because there are no Permitted Development Right to replace the windows in flats.
Sensibly the flat occupiers have got together and decided to proceed with one application, so all their new windows on the street frontage, will look identical. They selected a trusted, known, local window installer with a reputation for supplying good quality vertical sliding PVC sash windows, that are not only visually very similar to the older, single glazed sash units found throughout the area, but compare favourably with an appearance far more ‘more in-keeping’, than the modern ‘off-the-shelf’ wood framed, double glazed units needing to be replaced.
‘All very good’ you might say, common sense says this is a good idea, fit new windows that look more in character with the originals, so planning permission should be granted, right?

It’s true, the proposed new windows are not constructed of wood (can you tell?), but it’s the way they are put together that makes them look so authentic and it’s the way they open and the visual appearance that should matter, not the material used to make them.
PLANNING PERMISSION WAS REFUSED!
Just why did this happen and could this have been avoided?
THREE REASONS.
First, this is the fault of the planning application. One of the occupiers took it upon themselves to submit the planning application on behalf of the others and in my professional opinion, the ‘planners’ could not reasonably have approved it.
You see, it does add costs to employ a professional, and an application seems such a simple task that the fees were simply not justifiable. Unfortunately the application was an amateurish effort, the hand sketch drawings showed the whole elevation of the block as a small scale, but the Design and Access Statement was simply a single paragraph, using only a justification of ‘low maintenance’ and ‘they’ll all match’.
Submitted with the application was a photocopy of a page from the manufacturer’s catalogue. This shows a sample window in isolation, with a key to various optional features; non-applicable items having been scribbled out.
Nowhere are the dimensions of the existing and proposed windows noted and compared or the design features that would ensure genuine ‘traditional’ sash window function and visual appearance included.
To be fair, from the documents submitted without sight of a sample, the planner’s could have no confidence with the impact these windows would have and having a legal duty to protect the Conservation Area, refusal was the only likely outcome.
Second, we have to add to this, a strong dose of ‘prejudice’ that these (and many conservation planners have) against PVC-u windows. Supported by reference to, (albeit thorough) 10 plus year old planning policies and research conducted in the 1990’s when PVC-u windows were altogether different, this application rubbed into the ‘wounds’ of some horrible, replacement window and door installations from the past.
Third, although this is a modern building, it is in a sensitive location; the flats being built right onto the back-edge of pavement in the middle of a Conservation Area, so the windows will be closely scrutinised.
What was needed in this case was firstly, the highest specification available for sash windows and a far more professional planning application.
Conservation planners are not up to date with the latest options on sash windows, the colours, surface finishes, the jointing methods, authentic bars etc, so a detailed proposal should have been used, along with the relevant drawings and a properly reasoned “Design and Access” or “Heritage Statement” that referred to the importance of current national planning policies, over the, out of date, local policies.
By recognising the ‘significance’ of sash windows to the heritage character of the area and demonstrating that ‘no harm’ would be caused by the development, (indeed that the windows were visually similar to traditional windows and would be an ‘enhancement’ on those to be replaced) in terms of the character of the building and the Conservation Area, their case would have been more challenging for the ‘planners’ to refuse, and more likely to get the occupiers the new windows they so desperately desired.
True, the windows are not constructed of wood, but it’s the way they are put together, function, together with the dimensions and proportions of the components and the visual impact they’ll have on the buildings appearance that should matter, not the material it’s made from.
At the end of the day it’s the customer’s money and ultimately their decision, but as professionals it is our job is to give them quality advice that’s clear and concise about what’s appropriate, define the risks and explain what is needed so that they can achieve what they wish for.
Unfortunately not everyone appreciates the value of a professional approach, the real cost of this example is that the occupiers have failed to obtain permission and must still maintain their low quality timber sash windows.
Failure to educate homeowners and tenants will do us no favours, as this is an essential part of how we overcome the ‘prejudice’ against PVC-u sliding sash windows.
These are the opinions of
Michael Thornton MRTPI
Merit Thornton Planning Ltd
Regrettably we are unable to answer any specific planning issue however we do try to offer general answers on the blog, please add your comment.





