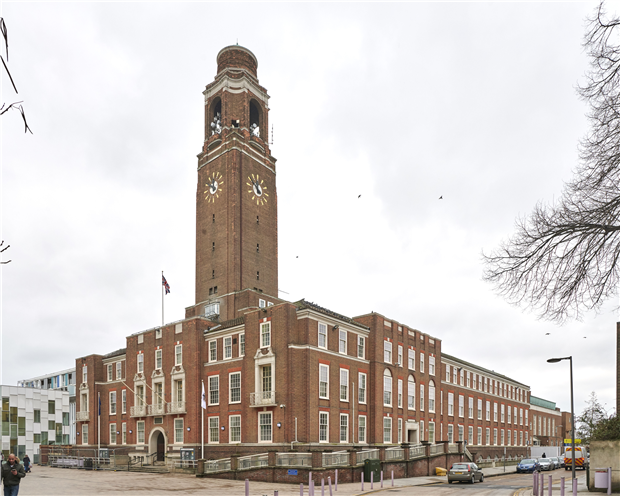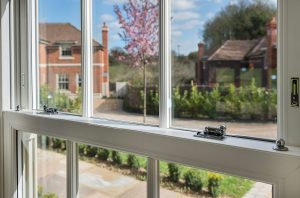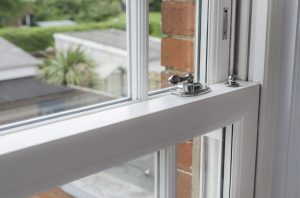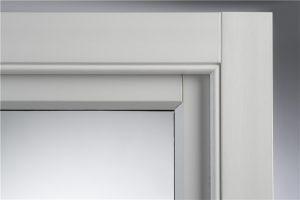
Masterframe Trade
TEAM WHO DELIVERED BARKING TOWN HALL REFURBISHMENT HAS SCOOPED PRESTIGIOUS AWARD
According to the announcement on the SPACES (Society for Public Architecture, Construction, Engineering and Surveying) website, the award was won by “The team who delivered London Borough of Barking and Dagenham, Barking Town Hall Refurbishment namely:
Client – London Borough of Barking & Dagenham
Architect – LAP Architects
Surveyor – Potter Raper
Contractor – Barnes Construction”
It is noted in the announcement that “This is an award where the panel want to specifically recognise the collaborative efforts of one particular client and delivery team during this year’s visits.
The scheme itself is a great example of a restoration project that embraced new technologies with a listed building refurbishment. There were plenty of technical challenges along the way and unforeseen works in a clock tower which had been damaged in WWII and some exemplary work installing new UPVC windows that looked vintage to stay in keeping with listed building status. The insulation to the building wasn’t just designed but was the subject of a thesis for some PhD students at University College London and as such, created extensive data to compare before and after the works with regards to energy usage.
However in this instance the Judges were particularly impressed with the way the leaders of the council bought into the scheme and the management teams’ approach to involving all stakeholders throughout the process. The top down approach that led to completely new ways of working for the local authority and has transformed the way staff carry out their day to day activities. They were also impressed with the collaborative value engineering approach by the contractor to ensure the client’s vision continued to be delivered within a challenging budget.”



Carol Slade, Managing Director for Masterframe says “We are especially proud to have played a part in the refurbishment of this iconic building by supplying sash windows that retained the original character of the building, being a meticulous ‘like for like’ replacement for the original sash windows.



When first approached, our main challenge was to present a credible case for sash windows manufactured using composite materials instead of timber. It was critical to proving to all parties that our windows were a perfect low maintenance timber alternative so that the project team was completely confident in how they would look and perform.
The specification chosen was the Masterframe Vintage Conservation sash window complete with slender 39mm sash rail, deep bottom rails, patented Timberweld® butt joints and dual foil, cream externally and white internally. Over 220 enormous sash windows were manufactured and were so large and heavy that the sashes had to be delivered separately from the frames.”
Internally, the stunning refurbishment works, designed by LAP Architects & Interior Designers have created bright and contemporary open-plan office space across four floors with meeting rooms, tea points/kitchens, and toilet facilities.
The Vintage Traditional Conservation sash window is available to the trade for commercial projects and more information, including testimonials from all project partners can be found here.
Call the Masterframe sales team on 01376 510410 for initial discussions on your commercial sash window project.




